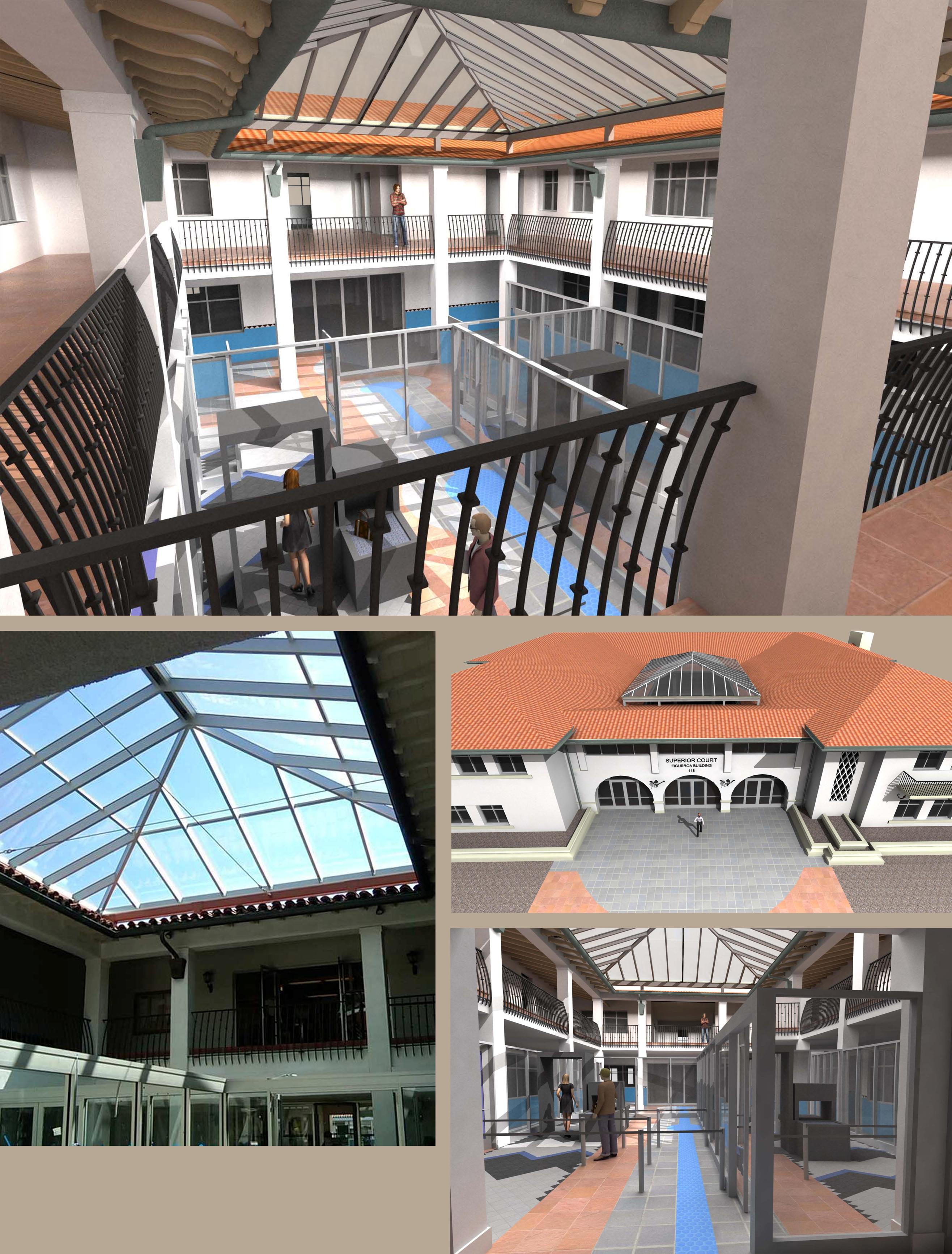
|
||
| FIGUEROA DIVISION COURTHOUSE REMODEL Santa Barbara, California The design-build team of Fraser Seiple Architects and Chamblin-Landes Construction developed the Figueroa Division remodel, converting an existing 3,260 s.f. courtyard into a secure entry and screening area and improving security and accessibility compliance elsewhere in the facility The solution is based on installation of a glazed skylight over the entire courtyard, integrated with existing structure in a way that avoids disruption of existing spaces. Structural, mechanical, and electrical systems are detailed to be nearly indistinguishable from the original 1951 construction Client: Santa Barbara County Superior Court |
 |
| FRASER SEIPLE ARCHITECTS __________ 971 OSOS STREET __________SAN LUIS OBISPO, CALIFORNIA 93401 __________T: 805.544.6161_________F: 805.544.6183 | ||